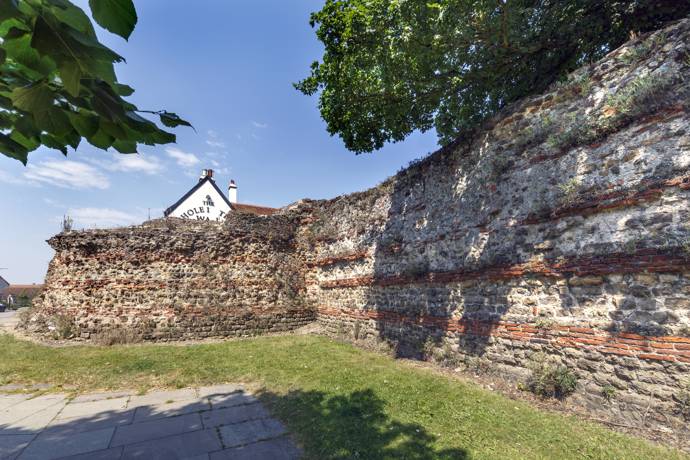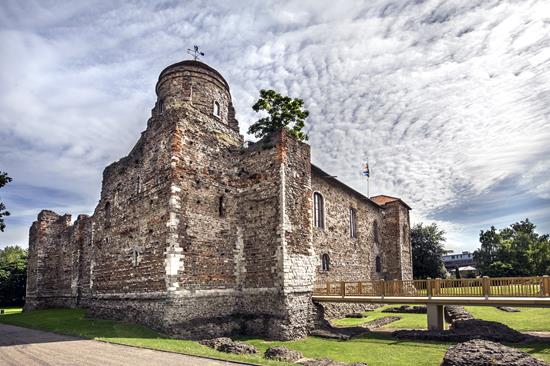Colchester Town Wall
- Posted in:
- Roman Medieval
Colchester’s Town Wall is the earliest and one of the most complete town wall circuits surviving from Roman Britain, dated to c.AD 65-80. The Wall was constructed in a calcareous mudstone, septaria, imported from an outcrop near Harwich, supplemented by courses of brick. Nearly two thirds of the wall circuit still exists with the remainder surviving as buried archaeological remains; originally the Wall formed a circuit 2.8km long and 2.4m thick, and enclosed a rectangular area of 48ha. Six gates were built in the Wall and internal rectangular towers were constructed on the inside of the Wall; today, there are the upstanding remains of only two gates, the Balkerne Gate and Duncan’s Gate.

A large defensive ditch, over 5m wide and 3m deep, was dug around the outer foot of the Wall, around the same time as the construction of the Wall. This ditch was subsequently recut and enlarged in c.AD 275. An interior rampart was also added to the Wall in the mid-2nd century AD.
The Wall was repaired and refurbished in AD 917 by Edward the Elder. A substantial ditch was cut along the south side of the Wall in the late 10th or 11th century, 7.5m wide and 3.0m deep. An extensive programme of repairs was carried out in the 14th century and eight bastions were added along the south-east circuit. One of the best preserved bastions, Bastion 5, is today situated in Priory Street car park. The Civil War was the last military action seen by the Town Wall.
Unlike many other town walls, subsequent alterations have not altered the essential character of the circuit and it continues to define the historic centre of the town. It is one of the most important historic features and visual reminders of the Roman town, as most of the Roman evidence is buried deep underground.
In 2019, Colchester Borough Council adopted a new management plan. The plan sets out a framework for the maintenance, enhancement, interpretation, presentation and celebration of the Town Wall and its setting.
 This Norman keep known as
This Norman keep known as